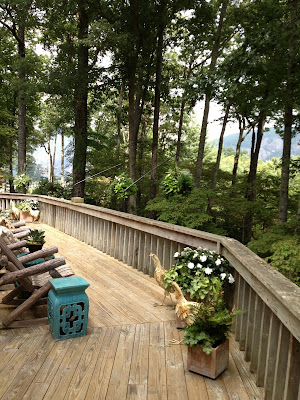It seems like every time the Touring Gals* and I head up
the highway to Cashiers there is something special in store for us!
The 2013 Cashiers Designer Showhouse this year was exceptional!
Serenity Acres is set with a stunning backdrop of granite mountains, this
39 acres high elevation estate is only 3+ miles to the center of Cashiers, NC
and is one of the finest family compounds in the area!
Features include two homes, a bunk house, six stall stables, rolling lawns,
fenced pastures, hiking trails, fishing pond, dark forest and splendid
views all around.**
This beautiful rock and garden wall greeted us as we approached the front door.
You enter the house on the main level.
As you come in you are greeted with
a beautiful look down to the lower living area.
Here is the view looking back up to the ground level.
I apologize for some of these pictures. This is the first year they have let us take photos!
All I had with me was my iPhone.
Off the entry is the Den/Retreat.
I love the way they covered the beds mattress and box springs
for use in the Den/Retreat.
This great sea grass carpet was used throughout the house.
This is the study sitting room.
The beautiful deer is painted on glass!
The Gentleman's Guest Bedroom and Bath is
on this floor and is outfitted for the special male visitor.
Now we will head to the lower level.
This lower level living and dining room is and eclectic mix of
unusual pieces (yes that is a duck and otter on the table!)
There are many individual groupings in this large room. It
would work well for a large party or more intimate
use for just a few.
This little fellow wants to show you the way to the kitchen!
The kitchen was a good example of a well thought
out space with nice accents and natural light.
Great little powder room off the kitchen and
living area.
This little fellow wants to show you the way to the kitchen!
The kitchen was a good example of a well thought
out space with nice accents and natural light.
Great little powder room off the kitchen and
living area.
On the kitchen side of the porch you have a ideal
viking outdoor kitchen from Hadco and a dining area.
You can go from the kitchen/dining side of the porch
around to this sitting area off the master bedroom.
viking outdoor kitchen from Hadco and a dining area.
You can go from the kitchen/dining side of the porch
around to this sitting area off the master bedroom.
This is the beautiful master bedroom. They added extra storage
built in to the rock wall. I love the drapery and bedding fabrics!
I really like the look of the rectangular sinks in
the master bath!
the master bath!
the path pasted the beautiful landscaped areas.
On the right hand side of this blog there is a place to subscribe to receive
my blog in your e-mail in box. That way you won't miss Part 2 of the
Cashiers Designer Showhouse.
So go sign up and I will be back with you tomorrow to continue our tour
at the bunk house and guest house. You are in for a big surprise!
They are not your ordinary place to stay!
*IB we missed you and hope you enjoy the pictures!
**Serenity Acres is represented by Mckee Properties $3, 375, 000




































No comments:
Post a Comment